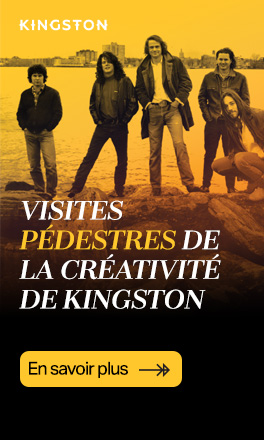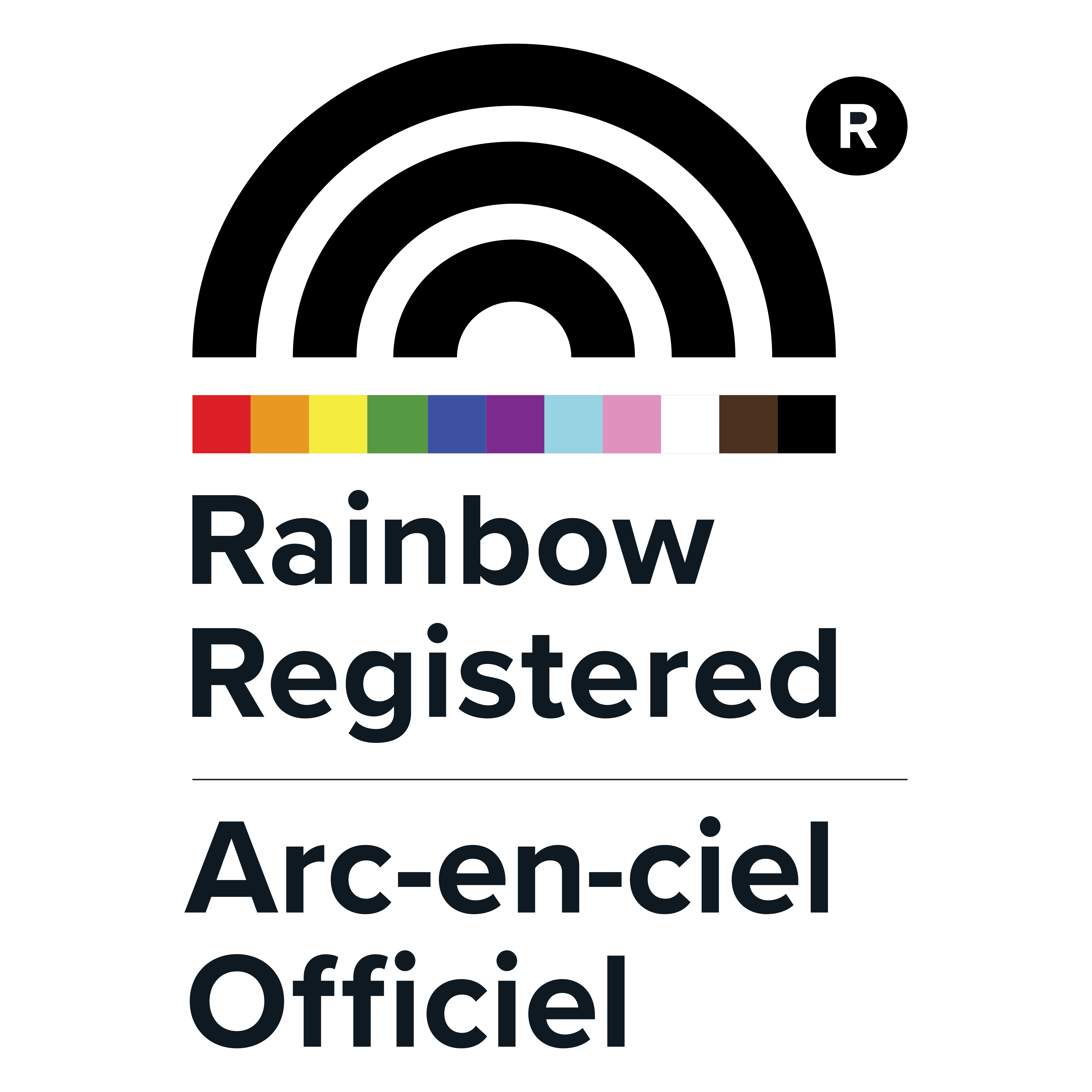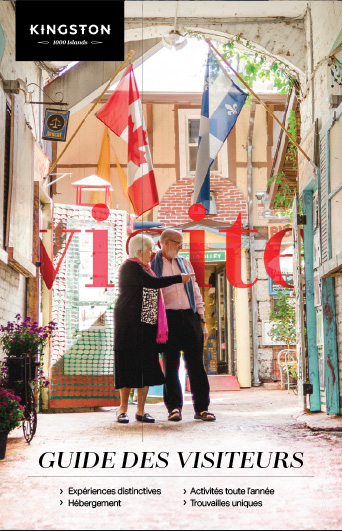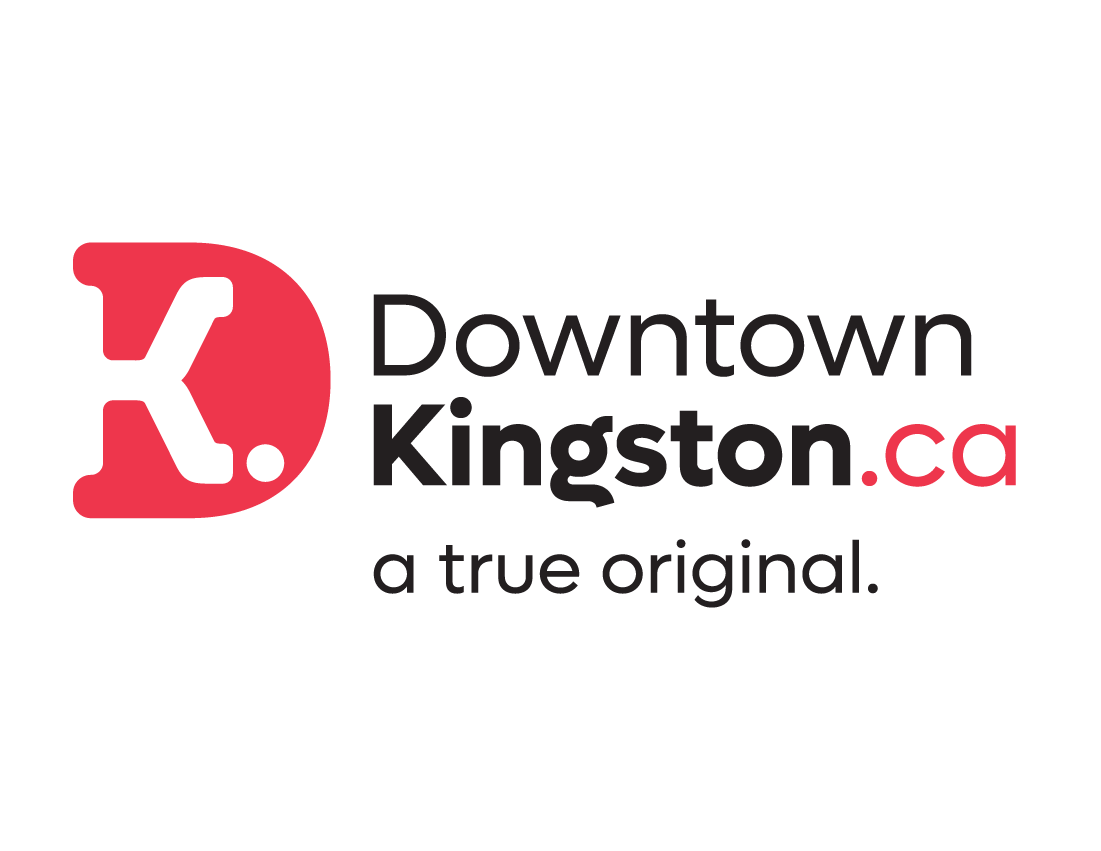This tour highlights some of the fine architectural contributions of two prominent Kingston architects to Old Sydenham Ward. The area contains many works by William Newlands and William Coverdale covering the period 1842-1917. Coverdale’s contributions are tied to the mid-19th century and Newlands’ are attributed to the late 19th century and in the case of Villa Street Clare (244 Barrie Street), the early 20th century.
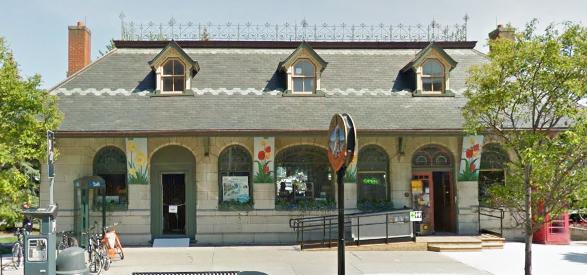
1. 209 Ontario Street
The railway brought natural resources from the north through Kingston enroute to their markets, thus encouraging Kingston’s shipping, smelting and manufacturing industries. The station’s symmetrical series of arches and the bellcast roof are important architectural features. It is now home to the Visitor Information Centre.
Cross Ontario Street at the corner of Market Street (the nearest corner to you). Proceed up Market Street, away from the water, for one block. Turn left on King Street. and walk south crossing Clarence, Johnson, William, Earl and Gore Streets.
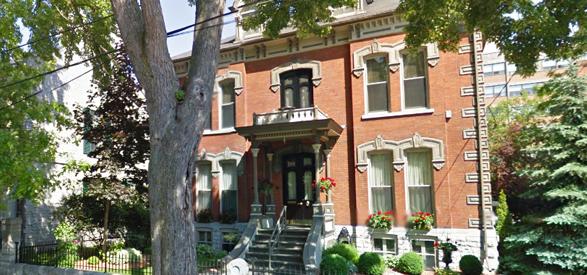
2. 169 King Street East
Built for banker Donald Fraser in 1885, together with the other houses in this block, it shows changes in design and ornamentation over a quarter of a century. This three-bay, two-storey house is built on a high stone foundation. The one-storey verandah was added later. It has paired columns on brick piers and a plain balustrade. The corners of the façade have quoins with raised panels and the channeled hood-moulds over all windows have decorative keystones and ends.
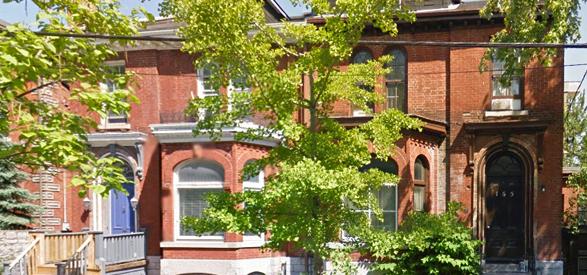
3. 165-167 King Street East
Commissioned by Richard Cartwright (later Sir Richard) in 1858 as a rental property, Conway Cartwright, Sir Richard’s younger brother, lived here for a time. This double-brick house has distinctive paired windows with round heads in the second storey. The windows, together with the fanlights, are typical of Coverdale’s designs.
Cross Lower Union Street
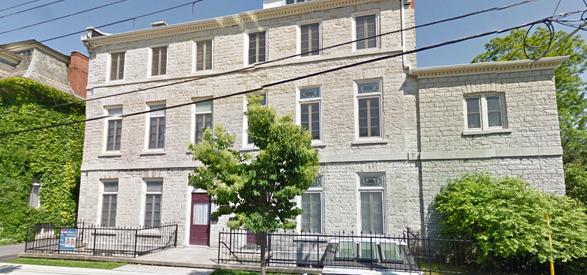
4. 131-133 King Street East
This home is a large limestone double house built in 1842 and 1843. The extension to the southwest was a later addition. Thee first owner was Nobel Palmer, a chemist (druggist) and founder of the Kingston Spectator. Half of the building was first occupied by Governor-General Sir Charles Metcalfe. The Kingston Seminary for Young Ladies occupied part of the building in 1851.
Continue walking along King Street, crossing West, Simcoe, Maitland and Emily Streets. As you approach a large stone tower (the Murney Tower) look to the left of it on the shoreline and see.
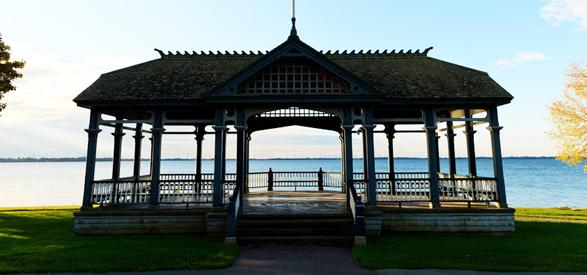
5. 1 King Street West (Newlands Pavilion)
Architectural drawings of this music pavilion are in the Queen’s University Archives. It has a cross-form shingled roof decorated with wave-like scrolls on the cresting. The pavilion is open for visibility and maximum exposure to the lake breezes while at the same time giving shelter from the sun. It was restored in 1979 with new cedar framing, shingles, a projection for a band, balusters, cresting and latticework by architect Lily Inglis with the support of the Sydenham Ward Ratepayers Association, the Ontario Heritage Foundation and the City.
Walk away from the water, crossing King Street at the traffic lights and proceed up (north) on Barrie Street. Keep to the left (west) side of the street.
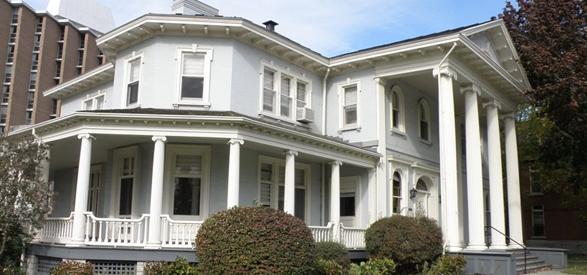
6. 18 Barrie Street
This home commands attention on a prominent corner overlooking Macdonald Park. The original house facing King Street was built by architect Thomas Rogers in 1830. It is disguised under Coverdale’s later remodeling and the 1905 addition of the portico for the Bermingham family. The outline is irregular, but attention is primarily focused on the portico. Four tall Ionic columns are repeated on the one-storey side and end verandahs. There is also an Ionic porch on the north side. The house pulls together into the predominant mood of Classical Revival, even though a surprising variety of styles are used.
Cross Okill Street.
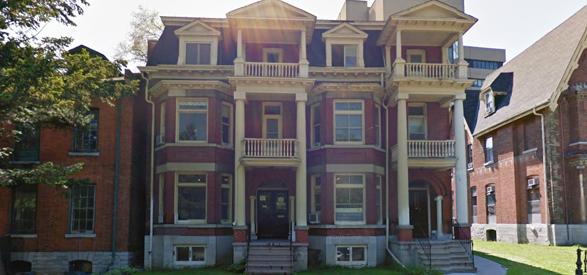
7. 68-70 Barrie Street
Built in 1905 and 1906, this home is a brick double house built for H.F. Mooers. An impressive three-stories (the top one under a mansard roof), the building is made more interesting by the two-storey bay windows and the aggressive position of the deep balconies with colossal Doric columns topped by colonettes on the attic balconies. !is house has spectacular views of the park and, in turn, looks spectacular when seen from the park.
Cross Stuart Street.
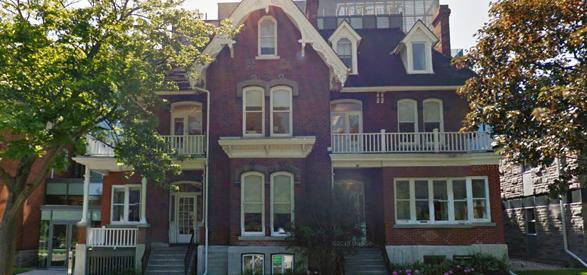
8. 82-84 Barrie Street
Designed in 1889, this home is a double brick house and a proposed plan is in the Queen’s University Archives. The first occupants were Michael Flanagan, Kingston’s city clerk, and merchant Robert Ford. Each unit of the house has a different appearance, although united under a hipped roof and resting on a stone foundation.
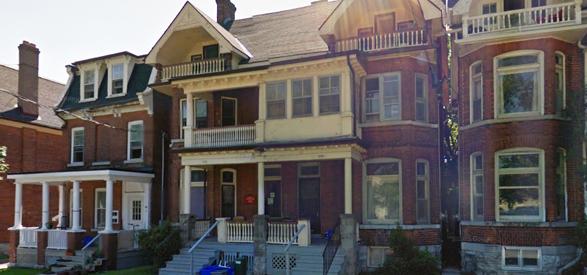
9. 172-174 Barrie Street
This home is a mirror image of 1897 semi-detached houses and good examples of Newlands’ work. The elements that define the character of this building are the two-storey bay windows with gabled balconies, brickwork and stone sills. The upper portion of 174 verandah was later enclosed. The lower windows and doors are topped by transoms with heavy mouldings. The double house bears a strong resemblance to its neighbor, 178.
Cross Clergy and Earl Streets.
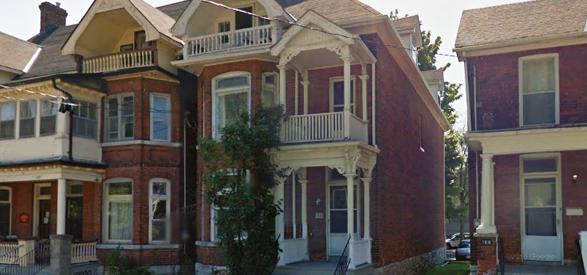
10. 178 Barrie Street
This two-storey brick house is similar in appearance to its neighbour to the south, 172-174. Both buildings were built in 1897 by the same architect and builder, Newlands and C.J. Graham respectively. 178 was built for Thomas Mills. The two-storey bay window is on a stone foundation and capped with a gable sheltering a balcony. It matches 172-174, including the variant of a Palladian window in the balcony. But the two storey porch is markedly different, appearing lighter in form with delicate ornamentation giving the house more of a Queen Anne style.
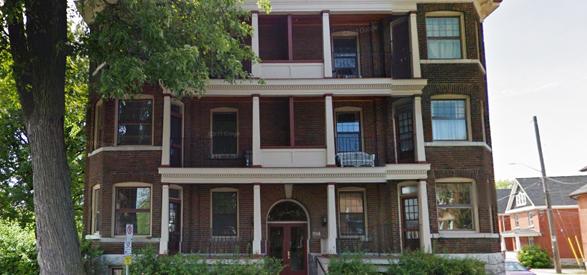
11. 244 Barrie Street (Villa St. Clare)
This building is one of the earliest “modern” apartment buildings in Kingston. It was built by Newlands for Evangeline Elder in 1917. A set of architectural drawings are in the Queen’s University Archives. This is an interesting example of an early apartment building style that marks the change from row houses to modern horizontal flats. The three-storey brick building features angled projecting bays at the front corners flanking recessed balconies on each level. Modern additions match the original style. This large building originally contained six apartments, and is now a condominium.
Proceed up Barrie Street to Johnson Street. Turn right and walk east on Johnson. Keep to the right side of the street.
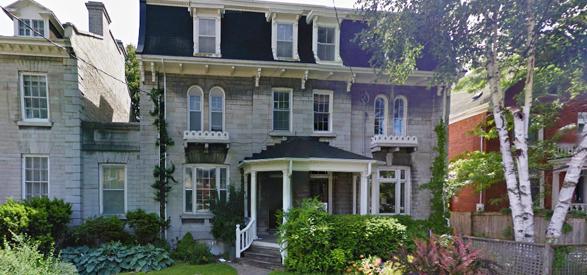
12. 228-230 Johnson Street
This building is a handsome double house with paired windows, stone balconies and decorative brackets, and was built for John Mowat. A former soldier, Mowat stayed in Kingston when his regiment was recalled to Britain in 1814. He became a grocer and a director of the Commercial Bank, the Board of Trade and the Kingston Gas Company. He was an elder of St. Andrew’s Presbyterian Church and one of the founders of Queen’s University. His son, Oliver Mowat, became Premier of Ontario. The Mowat family owned the western half of this house until 1903 and the eastern half until 1938.
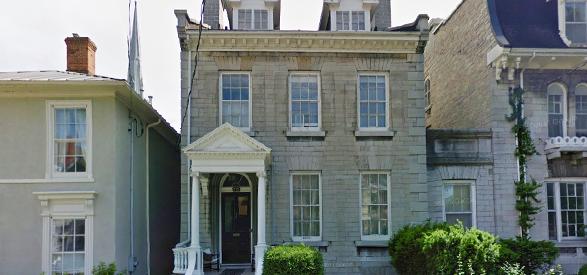
13. 222 Johnson Street
Built in 1843, this home is a large stone house on a high foundation, and towers over 218 on the east but is similar in scale to the double house on the west; it was built as a family home for Dr. J. R. Dickson who was also the owner of 218. Amongst other things, he was a city alderman and Dean of Medicine at Queen’s University. This three-bay, two-and-a-half-storey stone house has an entrance with a semicircular arched transom. The corners of the façade have projecting beveled ashlar quoins. All the windows have six over six double hung sash and louvered shutters.
Cross Sydenham Street.
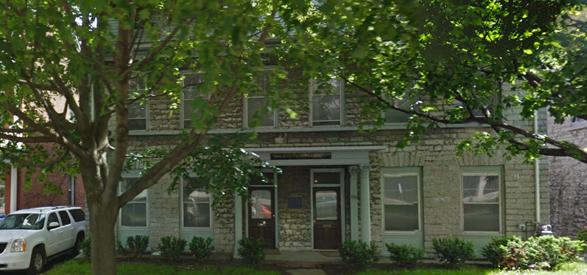
14. 178-180 Johnson Street (Creystone Manor)
This home was owned for many years by Thomas Askew, with Sir John A. Macdonald staying as a tenant from 1849 to 1852. Macdonald’s son, Hugh John, was born here. The shed dormer on the third floor is not original. This house shares many of the features of neighbouring stone and wood buildings along this stretch of Johnson Street, including its flat façade, symmetry, side gable roof, and central entranceways. The series of double and terrace houses on this street make economical use not only of the land but also of the prevalent and on-the-spot building material – Kingston limestone.
Cross Bagot and Wellington Streets.
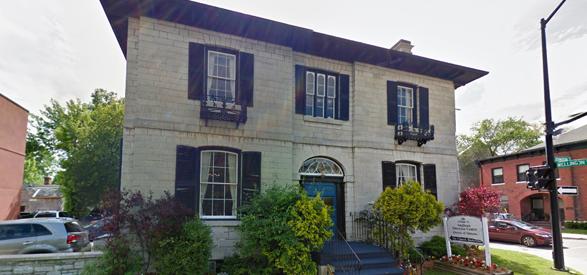
15. 90 Johnson Street
This home was built for James A. Henderson, a barrister (lawyer) and later a judge in 1851. It is a handsome house with stone chimney caps that resemble those found on other Coverdale buildings. A verandah, facing east towards King Street, can be seen on Brosius’ map of 1875. It was removed in 1886 when a double house (since demolished) was built next door. 90 was occupied by Anglican Bishop Kenneth Evans from 1952 until his death in 1966. The building then became the new Anglican Diocesan Centre.
Continue down Johnson Street, crossing King to come to Ontario Street. Turn left and walk to the Tourist Information Office two blocks north.

